The trials and tribulations of building a self build chalet in the French Alpine town of Morzine.
Saturday, December 23, 2006
Christmas Presents
We got a very nice Christmas present from the Notaire yesterday, a cheque for nearly 2000 euro's !
Apparently this is the balance from the huge fee he requested a few months ago.
Very nice indeed, that will pay for the work I have to do in January to put the wiring in behind the T&G before the chippies put the inside walls up.
That is going to be a cold weekend.
No news about the chalet as far as windows or earth cables or backfilling goes. I will find out in January.
Thursday, December 07, 2006
Pictures
I have now loaded all the newest photos into the web album.
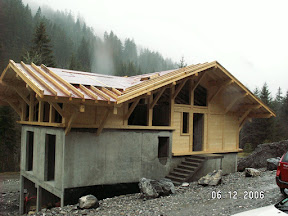 This is how is looks from Rob's chalet. The roof is a single layer of tongue and groove (T&G) boarding covered with a red roofing felt. It is about 95% water proof as it was tipping it down for most of the trip and there are only 2 minor leaks in the roof. There is a big hole right around the building
This is how is looks from Rob's chalet. The roof is a single layer of tongue and groove (T&G) boarding covered with a red roofing felt. It is about 95% water proof as it was tipping it down for most of the trip and there are only 2 minor leaks in the roof. There is a big hole right around the building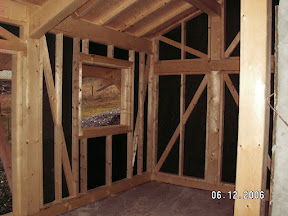 Inside the carpenters have only built the outside skin of T&G and lined the walls with building paper. This is the kitchen as seen from the door from the entrance hall. There are no windows or doors in the whole building. This corner is where the waste pipe for the kitchen has been built into the floor. This is where the kitchen and the entrance hall will get the power. Gaine will be feed up through the floor in this corner and will spread out through the walls. I have been strongly advised to fit the gaine before the carpenters T&G the inside wall.
Inside the carpenters have only built the outside skin of T&G and lined the walls with building paper. This is the kitchen as seen from the door from the entrance hall. There are no windows or doors in the whole building. This corner is where the waste pipe for the kitchen has been built into the floor. This is where the kitchen and the entrance hall will get the power. Gaine will be feed up through the floor in this corner and will spread out through the walls. I have been strongly advised to fit the gaine before the carpenters T&G the inside wall.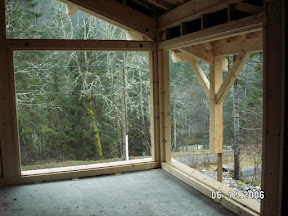 This is the dining room. Through the windows there will be a largish balcony on this corner of the building. The balconies have not yet been constructed. As you can just about see, the support coming down from the roof that will form an upright on the balcony is propped up on this skinny plank of timber. We are waiting for the triangle bits that fix to the concrete wall and prop up the ends! These big windows will slide open nearly all the way and with them both open it will feel like outside. In the summer it will be fantastic.
This is the dining room. Through the windows there will be a largish balcony on this corner of the building. The balconies have not yet been constructed. As you can just about see, the support coming down from the roof that will form an upright on the balcony is propped up on this skinny plank of timber. We are waiting for the triangle bits that fix to the concrete wall and prop up the ends! These big windows will slide open nearly all the way and with them both open it will feel like outside. In the summer it will be fantastic.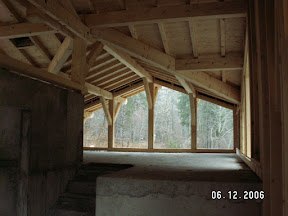 This is the view of the salon from the dining room. You can see the "wall of glass" on the far end and just make out the steps in the foreground. This is a lovely room. It is big and roomy and light, definitely room to swing a cat and kind of makes up for the smaller bedrooms. On the right hand side just below the picture is another opening in the floor. This one was originally intended to take the moisture from the bathrooms and send it up to a second chimney directly above. I dropped the second chimney on grounds of cost but will make use of the box outs in the concrete to route my cables though The dining room and saloon will be powered by cables coming from here.
This is the view of the salon from the dining room. You can see the "wall of glass" on the far end and just make out the steps in the foreground. This is a lovely room. It is big and roomy and light, definitely room to swing a cat and kind of makes up for the smaller bedrooms. On the right hand side just below the picture is another opening in the floor. This one was originally intended to take the moisture from the bathrooms and send it up to a second chimney directly above. I dropped the second chimney on grounds of cost but will make use of the box outs in the concrete to route my cables though The dining room and saloon will be powered by cables coming from here.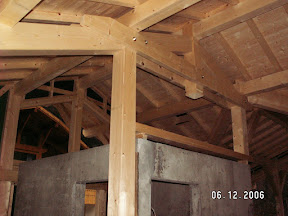 This photo shows the jointing and detail on the mezzanine level. This big brace ties the roof together and I think it looks superb. The mezzanine will go on top of the concrete walls although the finished floor height will not be very much higher than the top of the present concrete as the window sills of the 2 big windows facing Robs place are quite low.
This photo shows the jointing and detail on the mezzanine level. This big brace ties the roof together and I think it looks superb. The mezzanine will go on top of the concrete walls although the finished floor height will not be very much higher than the top of the present concrete as the window sills of the 2 big windows facing Robs place are quite low.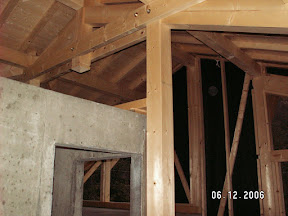 This vertical column is intriguing, on the plans it is shown coming down on to the corner of the concrete entrance hall. As built it does not. So what went wrong? Is the timber wrong or the concrete? My guess is that the concrete is wrong. I will not know for sure until I measure up the kitchen but my guess is that the concrete wall is about 300 mm out and when the carpenters tried to put the column in it wouldn't fit. When I saw this corner on the plans I recognized it as a major feature of the house. I was going to ask for it to be timber all the way from floor to roof and that the concrete be poured to it. I didn't as time and cost was against me. As it is it has worked out quite well, I have the feature I wanted plus a bit more and maybe I have a slightly bigger kitchen.
This vertical column is intriguing, on the plans it is shown coming down on to the corner of the concrete entrance hall. As built it does not. So what went wrong? Is the timber wrong or the concrete? My guess is that the concrete is wrong. I will not know for sure until I measure up the kitchen but my guess is that the concrete wall is about 300 mm out and when the carpenters tried to put the column in it wouldn't fit. When I saw this corner on the plans I recognized it as a major feature of the house. I was going to ask for it to be timber all the way from floor to roof and that the concrete be poured to it. I didn't as time and cost was against me. As it is it has worked out quite well, I have the feature I wanted plus a bit more and maybe I have a slightly bigger kitchen.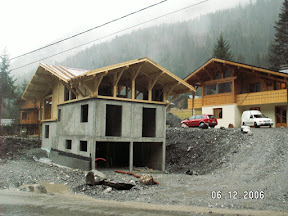 This is the two chalets together. Mine will look a bit less tall and skinny when the ground is back filled and the balconies will also help. A second balcony is going on just above the garage and below the pair of French windows. (aren't they actually all French windows)
This is the two chalets together. Mine will look a bit less tall and skinny when the ground is back filled and the balconies will also help. A second balcony is going on just above the garage and below the pair of French windows. (aren't they actually all French windows)Hervè has changed the front page of his invoices so that the have my name on them so these can go to the bank to be paid.
He assures me that the windows will be in and the building backfilled before Christmas. Whilst Andy the electrician was around I pummeled him for information about how best to wire up my chalet. He was a mine of useful information. Especially about the earth system in my chalet or rather the lack of any earth in my chalet. Putting in the earth cable does not look that difficult just running a 25mm2 cable around the building and burying the cable about meter deep. As the builder wants to back fill before Christmas and I have no free weekends before then I asked Hervè to organize an electrician to install the earth for me. In back filling around the building the builders will sort out the slopes and attempt to stabilize the steep slopes using some of the rocks discovered whilst digging the foundations.
The water is apparently connected to the mains, and he assures me that the is a stop tap for each connection in the road. Rob and I could only find one stop tap lid so I wonder what is happening there?
The sewage will be connected temporarily to the septic tank.
The carpenters will complete the T&G at my convenience, although with the roof on and the windows in they can finish this winter if I like. So my plan is to get the gaine in as soon as possible and hopefully the wires with it as it it much easier to thread the cable while the gaine is straight rather than fixed on the wall. So January may well see me wiring the chalet or at least the top floors. As it is I need to sit down and design my circuits. Andy had a very good book which was up to date on the latest French regs, L'installation électrique which I will be getting and using to help.
My next trip out to see Hervè will be in January, but I might get out between Christmas and new year for a day trip, maybe?
No Pain, No Gaine
Just got back from a flying visit to the Chalet. I timed this trip to coincide with a visit from Rob to his chalet. He was getting advise and help from a friendly English electrician, Andy, who is well versed in the ways of French electrics. All was remarkably well with Robs wiring and it could have been a whole lot worse, but basically Rob had wired to a slightly out of date book and the new regulations required some simple changes. That and the gaine. Gaine (pronounced "gain"), yes this strange word is what I was attempting to describe earlier here and I have finally found out its official name. Gaine is the name of the small plastic tubes that the French electricians have to run there new installed cables through. These are the same plastic tubes that were omitted from the building of my chalet. These are very important if you wish to pass the EDF's official inspection (called the consuel) and actually be allowed to connect your power up properly. I am sure they will figure quite prominently in the next few months.
I have learnt quite a lot about the French official attitude to electric installations and, as it happens, they seem to be a darn site safer than the English in this respect.
Well, I have a beautiful chalet which is no where near finished but is just about waterproof and according to Hervè, the windows will be in by Christmas and the tiles and chimney could be in by Easter. Whilst I remain cautiously optimistic, I know how reliable Hervè's time scales have been in the past.
I will upload the photos this evening.
Friday, December 01, 2006
Time to Pay the Ferryman (partly)
I have been in touch with Hervè to arrange a meeting. It got moved from late November to early December due to family emergencies. I have a meeting set for 6th December with Hervè on site. Another reason for postponing the trip or only doing the trip once is that Rob is meeting a tame electrician to give his wiring the once over. Sounded like a useful contact and I haven't seen Rob for a while so we are taking this opportunity to meet up.
Matt has left the building. He has some appointments in the UK and my "spy on site" has had to leave. I wonder how much work he got done for Rob? It would have been good to meet up again before he left but no matter. On the plus side it means I may receive his photo diary of the construction. He took many photos on his cell phone (not certain of the quality but should be OK for the web) but could not send them as his phone never got a strong enough signal for long enough. I have never had a problem with signal strength out there so I don't know what sort of dodgy phone he owns. So dodgy in fact there was no other interface to get at the photos. You would have thought that in these days there would be another way of getting at this content. Blue tooth or infra-red or even USB, maybe its actually designed that way to ensure you have to send any photos you do take by MMS that way the phone companies make more money.
Where was I, ah yes talked to Hervè. He has sent me 2 new invoices/bills. What he does is take the bill from the concrete guys and put his own header page on top which gives me a clue as to how much to pay. For some reason Hervè has sent me the wrong header page, Mr Wilson and Mrs Wright apparently owe my concrete guy (BERGOEND S.A.S) quite a lot of money (as do I). Fine no problem I can this sorted, but it is just kind of careless to send two invoices both with the wrong headers.
He sent another today, this time for the woodwork. 53000 Euro's.
Lot of money.
Too late now.
It is interesting to try and work out the state of the building from the invoices. It shouldn't have any windows or balconies. It shouldn't have a chimney. No door/s. No tiles on the roof.
Pretty basic really. I am concerned to leave it like that over the winter. I wonder what Hervè will say? ("no problem, don't worry, it will be fine.")
Anyway looking forward to seeing it and meeting up with Rob on the 6th.
Tuesday, November 07, 2006
Reply to Ian.
My first verifiable comment! Thanks Ian, the chalet is in the valle de la Manche, head towards the gold mines, about 2km outside of Morzine, a little village/hamlet called Le Chargeau. Ian, your chalet is very nice, really central but away from the noise. I still cant quite work out where it is exactly. Next to Café Chaud, fine, I know there, but I cant figure out which building from your photos. Anyway you are in Morzine in December and we should meet up. For anyone else Ian's chalet is called Chalet Le Coffy and is really well placed in Morzine.
How to give someone your private email address/contact details without it being available to the world?
I suppose that is what the comment moderation type stuff is about. I can decide to publish or not.
Monday, November 06, 2006
Latest pics
Hervè has sent me some more photos, they are, by his admission not very good pictures but I think you can see the idea. The wood is going up, quite definitely.
 This photo shows the end wall of the salon, that should be nearly all glass and you can see the protuberance around the top of the concrete. The quality is bad but the chalet looks great. I really can not wait to see it again. It is a shame I have to wait until the end of November.
This photo shows the end wall of the salon, that should be nearly all glass and you can see the protuberance around the top of the concrete. The quality is bad but the chalet looks great. I really can not wait to see it again. It is a shame I have to wait until the end of November. This one shows the side seen from Robs Chalet, you can see the front door and the small window beside it above which are two big windows which will light the mezzanine. and to the left are two more holes for windows into the salon. The fireplace should be visible, eventually through the first of these.
This one shows the side seen from Robs Chalet, you can see the front door and the small window beside it above which are two big windows which will light the mezzanine. and to the left are two more holes for windows into the salon. The fireplace should be visible, eventually through the first of these.
Tuesday, October 31, 2006
Wood is flying up (?)
I was trying to think of some witty headline for this news and I couldn't. Some Macbeth quote about the woods moving (Birnham woods?) ... my that was a long time ago, O level English lit. probably the last time I read that. Still it must have made an impression.
Any road up, the carpenters are really moving. In a long text message discussion with Matt yesterday evening he tells me they have uprights up and parts of walls, all sorts of timber moving around. He says it is like the biggest Ikea jigsaw ever. Apparently the timber is mostly precut and fits together like a giant puzzle. Sounds fun, but I suppose its the only way to do it quickly. Preform it all while the concrete goes up then piece it all together.
I wonder how long it will take them.
The other interesting factoid Matt discovered is what he called the chamfered protuberance (as it will know be called). Requires a bit of explanation. The plans call for all the concrete to be covered, firstly with insulation and then with either timber panelling or some sort of render. This will make the concrete about 100 mm thicker. So the timber which sits on top of the concrete needs to take this extra dimension into account. Now on Robs Chalet I could never figure out quite how this was intended to happen until i saw the detailed sections through my chalet. Apparently a the timber wall comes down vertically flush with the concrete and where they meet it will have a "chamfered protuberance" to bring the wall out enough to account for the added insulation and cladding. I always though that the chamfered protuberance would be my job to add when even I got round to cladding the out side as there was no chamfered protuberance on Robs chalet. But according to Mat the carpenters have started to place my chamfered protuberance all around the walls where it meets the concrete. Excellent.
I cant wait to see it. I have asked Hervè to send photos.
Monday, October 30, 2006
News from the front...
Matt reports that a lorry load of pre formed timber has arrived on site today. Could this mean that that are serious about getting it finished before the weather breaks? Interestingly, Hervè promised to inform me of the date that the carpenters would start, but like many other things I have not heard a word other than an email on the 25 Oct in response to mine thanking him for the meeting and requesting the electric drawings (showing all the plugs, light sockets and cable runs). He did not mention the start date for the carpenters.
Sometimes I wonder if he really knows what is going on!
My next visit will be towards the end of November. I now want to go earlier, to see the timber going up, but family commitments mean I will have to wait until around the 25th November before I can see it.
On a unrelated techy note, I am using the newly released Firefox 2.0 to enter this blog and the spell checker is wonderful. Cant think why we never had one before! I will have to go back through all my previous posts and fix all the terrible spelling mistakes!
Monday, October 23, 2006
More Photos
Rob just sent me some photos from his trip out to his chalet around the 14th, 15th October have loaded them into the online album He has taken shots of the stairs, probably to show me the surface finish which on Robs Chalet left a lot to be desired. This is quite a nice shot of the two chalets.
and this one is of the concrete shutters around the entrance hall.
Thanks Rob.
Matt has taken loads of photos from when he got there throughout the build. He should still be there when the timber goes up so with a little luck his photos should run right through the whole process.
Sunday, October 22, 2006
The Plans
OK, I found the plans in an old email I sent my self from work. They are not the highest quality which is probably why I had forgotten about them, but they are fine to give the general idea of how it all fits together.
This is the lowest floor, the underground, constructed of concrete. The garage and cave.
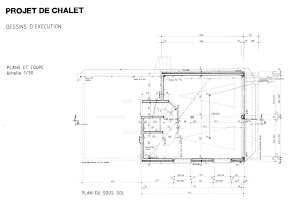 |
| From Project Erratic |
The bedrooms and bathrooms are on the next level again built in concrete.
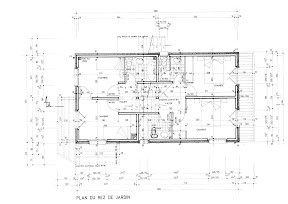 |
| From Project Erratic |
and the top level, constructed in timber, except for the entrance hall walls which are made of concrete, is the kitchen, dining and salon.
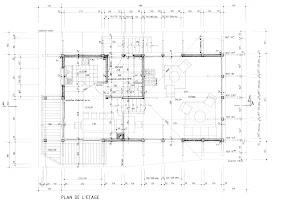 |
| From Project Erratic |
So the chalet is actually made up of five levels, (six if you include the mezzanine) On the first level there is the garage where the services come in (and out) and are distributed from. Going up the stairs leads to three doors, two single bedrooms and a bathroom. Up the stairs again (the place is full of stairs) leads to two double bedrooms and two more bathrooms. Up yet more stairs leads to the entrance hall designed to keep the warm air in the house and not let it all out when the front door is opened. Through the door leads to the kitchen and dining room and up the stirs leads to the large salon. The last set of stairs (currently not on the plans will take you up onto the top of the entrance hall as a mezzanine overlooking the whole upper floor. The fireplace will provide a focal point in the salon. Most of the upper floor walls are glass, providing fantastic views of the valley and mountains surrounding the chalet. I suppose it will also provide anybody walking past with fantastic views of what ever we are doing at the time but then I suppose that's what curtains are for!
Having seen the size of the building for the first time I am slightly dismayed over the size of the bedrooms and although the architect assures me the always look smaller at this stage I still think they are pretty small bedrooms. Oh well, its is made up for by the large salon and dining room.
Saturday, October 21, 2006
Uploaded Photos
Picasa, (Googles picture handling software) has got a new web album feature so in the interests of synchronisation and using technology here is a web album of the construction photos so far. I will publish the plans as well but I need a good scan of them. All I have at the moment are A3 photocopies and the original A0 size plans.
The Concrete is Finished
The concrete is finished, look:
 We (the whole family) all went to Morzine today so that I could meet Hervè and talk over the building. The concrete is basically finished, it needs rubbing down and trimming up but its all been poured. Next is the timber and the roof. Apparently that will start shortly and it should take only about ten days to get some sort of roof on the chalet and get it rain proof. I dont think this includes completely finishing the roof like with tiles but just finished enough to protect the chalet and the other workers from the rain. Hervè promised to inform me of the date that the carpenters would start.
We (the whole family) all went to Morzine today so that I could meet Hervè and talk over the building. The concrete is basically finished, it needs rubbing down and trimming up but its all been poured. Next is the timber and the roof. Apparently that will start shortly and it should take only about ten days to get some sort of roof on the chalet and get it rain proof. I dont think this includes completely finishing the roof like with tiles but just finished enough to protect the chalet and the other workers from the rain. Hervè promised to inform me of the date that the carpenters would start.This is the box just in from the front door designed to keep the warm air in the house and the cold air out when you open the front door.
 There will be a window inside the building which is unusual and this box is roofed over with a mezzanine type floor with access from the top floor. This was causing me concern as my original plans for a grand mezzanine we stopped when I discovered that the roof truss would prevent any access. I could not think how to get access to this space in a tidy and neat manner. trap doors and ladders might work but where to put them, there certainly wasn't room for a staircase. Hervè once made some comment about getting access from beside the fireplace but I never understood until today. I thought that the wall behind the fireplace was going reach to the ceiling but it doesn't. It stops. So I can have my stairs by the fireplace leading up to the mezzanine overlooking the kitchen, dining room and salon.
There will be a window inside the building which is unusual and this box is roofed over with a mezzanine type floor with access from the top floor. This was causing me concern as my original plans for a grand mezzanine we stopped when I discovered that the roof truss would prevent any access. I could not think how to get access to this space in a tidy and neat manner. trap doors and ladders might work but where to put them, there certainly wasn't room for a staircase. Hervè once made some comment about getting access from beside the fireplace but I never understood until today. I thought that the wall behind the fireplace was going reach to the ceiling but it doesn't. It stops. So I can have my stairs by the fireplace leading up to the mezzanine overlooking the kitchen, dining room and salon.These are the stairs up to the second from top floor.
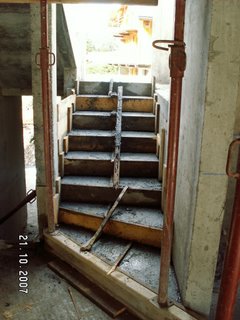 I show these as it took ages for Robs chalet to get the stairs installed. I don't know why this was but it seemed to take months. Maybe because my chalet is being built towards the end of the season they seem to have done most of it at the same time. I know this seems logical but they just took ages finishing off Robs place and I kind of expected the same story. Well they are not quite finished yet so I will still wait and see. The concrete needs to be rubbed down the the misaligned edged need to be ground down to look smooth.
I show these as it took ages for Robs chalet to get the stairs installed. I don't know why this was but it seemed to take months. Maybe because my chalet is being built towards the end of the season they seem to have done most of it at the same time. I know this seems logical but they just took ages finishing off Robs place and I kind of expected the same story. Well they are not quite finished yet so I will still wait and see. The concrete needs to be rubbed down the the misaligned edged need to be ground down to look smooth.I must say that I am not impressed with the quality of the concrete. Well the actual concrete is OK I suppose but the quality of the placement is pretty bad. There are holes and misalignment's everywhere. One example of this is the missed door I mentioned before another is this window:
 OK, I mean the house is probably not going to fall down because of these but it just doesn't inspire confidence.
OK, I mean the house is probably not going to fall down because of these but it just doesn't inspire confidence.Even more important is the fact that people have been paid! The builder got his money and the architect has finally had the balance of his money. That means all is well with the bank and that I finally have the mortgage sorted out. I was a bit worried as the bank had not responded to my emails.
The bank has only just got email after years of faffing about with faxes and phones I know have a slightly more direct line to the bank, well easier for me anyway, although I it still seems a bit one way as I have yet to hear from him via email.
Thursday, October 19, 2006
All on for Saturday
Ok I now have a meeting with Hervè. All set for Saturday at 12 noon in his office.
The whole family is going (even my mother in law!) so we all get to see whats going on.
Interested to see what Matt has been doing on Robs chalet as well.
Wednesday, October 18, 2006
Still no meeting
Rob has been down to visit his chalet and see what Matt has been up to. He says the concrete is all finished now and has taken some more photos. With these and the early ones that Matt has taken I should have quite a good selection during the construction.
I have been unable to meet with Hervè do to family comitments but I am trying to arrange a meeting as soon as possible.
Monday, October 09, 2006
Try again
Trying to sort out another meeting with Hervè for Friday 13th October (unlucky for some). That is going to be a busy few days. I have to get to Morzine on Thursday night. Get up early and meet with Hervè, leave around 12 ish and get back to Zürich before 5 in order to catch a flight to the UK for the weekend. We will see how it all goes but at the moment Hervè is in Paris and I cant arrange this meeting yet. I have sent phoned and sent email but I need to speak to him personally. Will try again tomorroworow.
Wow the spell checker on this really messes up when I use the acented characters.
Tuesday, October 03, 2006
Misinterpretation or what?
I have been talking and emailing Hervè, He tells me that the electric ducts were not installed because I said I wanted to do the electrical installation all my self. Hmmmm... I am trying to give them the benefit of the doubt, but having a hard time. Hervè says it is the work of an electrician to install the tubes and all the box outs for sockets and switches in the concrete walls.
I told Hervè in June that I wanted the concrete guys to take special care with the electricity cable ducts when they where concreting, as Rob had had enormous problems threading his cables through blocked tubes. and it was only on the 27th September that I said anything that could be really misinterpreted as "I will do ALL the electricians stuff myself".
Hervè sent me outrageous quote from the electrician and I replied I would do it myself. BUT this is after they had built the ground floor walls. See the first photo. So they had already decided not to include the cable ducts!
God it is going to awful.
Can you imagine chasing out all the cable runs up through the concrete and digging holes in the walls for each of the switches and plugs. God it will be a real balls up, horrible work, dusty and dirty as hell.
I have to at least get the box outs installed and might as well get the tubes as well.
But what to do about the existing walls?
As for the drainage and the doorway, Hervè is going to check today and get back to me as to what happened.
Monday, October 02, 2006
Robs Place
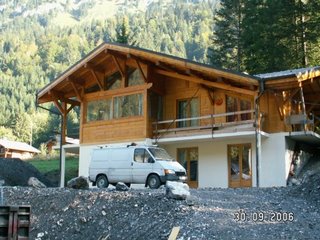 Robs chalet, situated just up the hill from mine is looking great. They have had a guy named Matt in (that's his van) and he and another friend have varnished all the bits that hadn't been varnished before and they have painted the concrete. The place looks really nice.
Robs chalet, situated just up the hill from mine is looking great. They have had a guy named Matt in (that's his van) and he and another friend have varnished all the bits that hadn't been varnished before and they have painted the concrete. The place looks really nice.Rob found this "paint" called Crepy and we were hoping that it would solve numerous problems concerning the quality of finish of the concrete both inside and out. After seeing the outside painted in this stuff, I was very disappointed. It is actually just sand textured paint. I thought it was more like artex and would be a lot thicker. It would have smoothed out more imperfections and achieved a better finish. Never mind, I will have to find out what they use here in Switzerland as I want the same finish I have here in my apartment inside my chalet.
Sunday, October 01, 2006
Who is paying for all this and other questions?
Well, my son and I went to Morzine yesterday and met with Julian, who is a very nice man. We arranged the buildings insurance and I gave him the two invoices from Hervè and he said they would be paid early this week! Fantastic I have the money sorted.
I was also supposed to meet Hervè and have a look around my building site. Well Hervè told me he was busy Saturday morning but would be free all afternoon. His office was closed all afternoon, He used to live next door and apparently doesn't any more and they had no idea where he was , and the hotel that his family own was all closed up too. So the man who is organising the building of my chalet and the man I have just sent a large sum of money has basically disappeared! No it cant be that bad. I will speak to him on Monday cos I have a few questions.
Like where the hell are the electric cable ducts ?
 This is the cave or storage room in the garage, now all the services for the house come in here and are distributed from here, telephone (grey ducts at the back), water (Black pipe on the left), sewage (small orange stub sticking out of the floor at the back on the left) and electricity. The electricity comes in via the big darker orange pipe/duct at the back next to the telecom ducts. That's fine, but in order to distribute the electricity a large number of smaller ducts are usually embedded into the concrete and weave there way through out the whole house allowing the wires to be passed through them and go from the distribution box (in the cave) to the appliance that needs the power. All these smaller ducts appear to be missing.
This is the cave or storage room in the garage, now all the services for the house come in here and are distributed from here, telephone (grey ducts at the back), water (Black pipe on the left), sewage (small orange stub sticking out of the floor at the back on the left) and electricity. The electricity comes in via the big darker orange pipe/duct at the back next to the telecom ducts. That's fine, but in order to distribute the electricity a large number of smaller ducts are usually embedded into the concrete and weave there way through out the whole house allowing the wires to be passed through them and go from the distribution box (in the cave) to the appliance that needs the power. All these smaller ducts appear to be missing. There are 2 holes in the front side of the building that are a bit strange. I want to know what they are for. There is one wrapped in blue plastic just below the window on the left and the other is a square hole near the timber in the middle of the picture. The first pipe connects to the sewage drainage for the back bathroom and the kitchen and directs all that out side. My problem is that it is basically at ground level. On the right you can see the windows in the garage, so how deep underground is the main sewage line for my chalet going to be ? A whole 100mm maybe 200. Strange and its stuff like this I needed to ask Hervè about but that is a bit difficult when I cant find him!
There are 2 holes in the front side of the building that are a bit strange. I want to know what they are for. There is one wrapped in blue plastic just below the window on the left and the other is a square hole near the timber in the middle of the picture. The first pipe connects to the sewage drainage for the back bathroom and the kitchen and directs all that out side. My problem is that it is basically at ground level. On the right you can see the windows in the garage, so how deep underground is the main sewage line for my chalet going to be ? A whole 100mm maybe 200. Strange and its stuff like this I needed to ask Hervè about but that is a bit difficult when I cant find him! Some other interesting stuff that really inspires confidence in these guys is the fact that they appear to have forgotten a doorway and then had to cut it out of the wall slab. Not the greatest photo but you can see where they have cut the door out . The other side of the hole is the same. So what happened there then?
Some other interesting stuff that really inspires confidence in these guys is the fact that they appear to have forgotten a doorway and then had to cut it out of the wall slab. Not the greatest photo but you can see where they have cut the door out . The other side of the hole is the same. So what happened there then?
Wednesday, September 27, 2006
First Pictures
 Apparently this was taken today. You can see the double garage and the bedrooms behind that. Hervè has also sent me my first official invoice for the construction and an outrageouse quote for the electrics. I think I will be doing them myself.
Apparently this was taken today. You can see the double garage and the bedrooms behind that. Hervè has also sent me my first official invoice for the construction and an outrageouse quote for the electrics. I think I will be doing them myself. Ohmri (my 7 year old son) and I are going to Morzine this weekend to see for myself. We are meeting the bank manager. Apparently when the Notaire said he wanted assuarance he didnt want my life assuarance he wanted building assuarance ! So I have to get this and send details to the Notaire quick so that I can pay Hervé!
Thursday, September 21, 2006
I think we have movement
My spy on site tells me that some concrete has at last been poured. No photos yet but they have been promised.
Matt, a friend of Robs is staying in Robs Chalet and fixing it up. He has reported to Rob that some floor slab and walls have been poured.
In other news, about a week ago, the Notaire sent me my receipt for 11900 euros and a request for my assurance details. So off those go to the notaire in the hope that this might be the last thing they need.
Matt, a friend of Robs is staying in Robs Chalet and fixing it up. He has reported to Rob that some floor slab and walls have been poured.
In other news, about a week ago, the Notaire sent me my receipt for 11900 euros and a request for my assurance details. So off those go to the notaire in the hope that this might be the last thing they need.
Wednesday, August 30, 2006
Meeting the notaire, paying the notaire
My discussions with the Notaire resulted in the need to change the way we own the land before we can sign the mortgage agreement before we can have any money. Now in order to change the way we own the land all the owners have to sign the document. Before our holidays I arranged a meeting for all of us.
We have just returned from our holidays eager to discover what is going on as Hervè has promised an imminent start to the construction. Well as I said we now have a hole in the ground.
We arranged this visit to Morzine to coincide with Rob and Sharon being there. It is really hard to get all four of us in the same place at the same time but we all needed to sign the Notaire's documents in order to change the way we own the land.
In order to split the land between us we have to pay a fee. This fee is 7000 Euro's ! Each! Now I wanted to get an invoice from the Notaire and get the bank to pay this money after all I cant start building until the land is split, but no the notaire had other ideas. He wanted the money before he submit the documents so straight there he phoned the bank and spoke to Julian (a very nice chap, at the moment, who arranged my mortgage) Julian explained that no way could this fee be paid for out of the mortgage. Oopss.
Upshot is the Notaire allowed us all to sign the documents (thank god as getting us all together again would be a real nightmare and probably not possible for at least a couple of months) he is waiting for all his fees before he signs and submits the documents.
As well as the land split there was the actual mortgage agreement and that is going to cost us another 3900 Euros. Again I thought his could be invoiced and come out of the mortgage, OK that is perhaps a bit naive thinking that the mortgage would pay for its self (if you know what I mean) but now I have to come up with 11900 Euros!
Well, we moved all sorts of money about and sent the Notaire his 11900 yesterday so we should have our hands on the mortgage euros quite soon !
What with going on holiday and not getting paid whilst I am not working (contractor) and the moving money about we had to do to pay the Notaire we will be seriously skint this/next month.
We have just returned from our holidays eager to discover what is going on as Hervè has promised an imminent start to the construction. Well as I said we now have a hole in the ground.
We arranged this visit to Morzine to coincide with Rob and Sharon being there. It is really hard to get all four of us in the same place at the same time but we all needed to sign the Notaire's documents in order to change the way we own the land.
In order to split the land between us we have to pay a fee. This fee is 7000 Euro's ! Each! Now I wanted to get an invoice from the Notaire and get the bank to pay this money after all I cant start building until the land is split, but no the notaire had other ideas. He wanted the money before he submit the documents so straight there he phoned the bank and spoke to Julian (a very nice chap, at the moment, who arranged my mortgage) Julian explained that no way could this fee be paid for out of the mortgage. Oopss.
Upshot is the Notaire allowed us all to sign the documents (thank god as getting us all together again would be a real nightmare and probably not possible for at least a couple of months) he is waiting for all his fees before he signs and submits the documents.
As well as the land split there was the actual mortgage agreement and that is going to cost us another 3900 Euros. Again I thought his could be invoiced and come out of the mortgage, OK that is perhaps a bit naive thinking that the mortgage would pay for its self (if you know what I mean) but now I have to come up with 11900 Euros!
Well, we moved all sorts of money about and sent the Notaire his 11900 yesterday so we should have our hands on the mortgage euros quite soon !
What with going on holiday and not getting paid whilst I am not working (contractor) and the moving money about we had to do to pay the Notaire we will be seriously skint this/next month.
Tuesday, August 29, 2006
Monday, June 12, 2006
On your marks, get set.....
Well this is a busy site!
One post in January and the next is in June!
Well the good news is that finally My architects might be about to organize someone to start work on actually building my chalet. Next week !
I will believe it when I see it.
The money is very nearly sorted out. After over 6 months of wrangling I have finally sent the final (I hope) forms back to the bank and now have to sign a guarantee. The next problem is the guarantee. The notaire has written to us and is actually being proactive which is frankly amazing, he is asking if, because we jointly own the land do we wish to start proceedings to split the land. Well this is the day before I was going to phone him so now I can tell him yes.
We shall see how all that goes.
I have a meeting with Hervè (the architect) on Wednesday to discuss things and so that he can finally show me the construction drawings.
Keep you informed.
One post in January and the next is in June!
Well the good news is that finally My architects might be about to organize someone to start work on actually building my chalet. Next week !
I will believe it when I see it.
The money is very nearly sorted out. After over 6 months of wrangling I have finally sent the final (I hope) forms back to the bank and now have to sign a guarantee. The next problem is the guarantee. The notaire has written to us and is actually being proactive which is frankly amazing, he is asking if, because we jointly own the land do we wish to start proceedings to split the land. Well this is the day before I was going to phone him so now I can tell him yes.
We shall see how all that goes.
I have a meeting with Hervè (the architect) on Wednesday to discuss things and so that he can finally show me the construction drawings.
Keep you informed.
Monday, January 16, 2006
Money
The time has come to finally sort out the money side of things. We are getting a mortgage from Credit Agricole, a local branch there is sorting out the details. I have to find lots of documents and send them to the bank. One intresting thing was that they might be able to do us a loan in Swiss Francs with a lower intrest rate than Euros. Not sure how the repayments work out but if it comes off it should save us a bundle.
First Post !!
This is the first post to this new blog. I have thought about this for a long time but never actually got round to doing something about it.
At some stage I will try to expalin the long story of how I got to where we are now. In the mean time I will say that a friend of mine, Rob, his wife, my wife and I all bought a piece of land in the French Ski resort of Morzine in the year 2000. It was our intention to build 2 chalets on this land, one each. Rob has at this time built his and is busy, when time permits fitting out the inside. My chalet should be built this year.
Subscribe to:
Posts (Atom)


