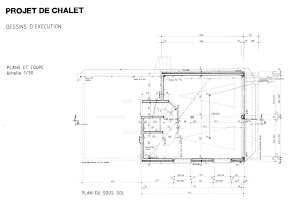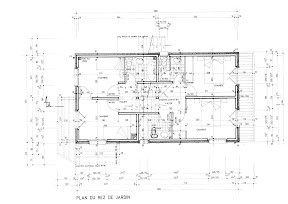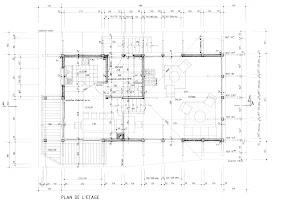OK, I found the plans in an old email I sent my self from work. They are not the highest quality which is probably why I had forgotten about them, but they are fine to give the general idea of how it all fits together.
This is the lowest floor, the underground, constructed of concrete. The garage and cave.
 |
| From Project Erratic |
The bedrooms and bathrooms are on the next level again built in concrete.
 |
| From Project Erratic |
and the top level, constructed in timber, except for the entrance hall walls which are made of concrete, is the kitchen, dining and salon.
 |
| From Project Erratic |
So the chalet is actually made up of five levels, (six if you include the mezzanine) On the first level there is the garage where the services come in (and out) and are distributed from. Going up the stairs leads to three doors, two single bedrooms and a bathroom. Up the stairs again (the place is full of stairs) leads to two double bedrooms and two more bathrooms. Up yet more stairs leads to the entrance hall designed to keep the warm air in the house and not let it all out when the front door is opened. Through the door leads to the kitchen and dining room and up the stirs leads to the large salon. The last set of stairs (currently not on the plans will take you up onto the top of the entrance hall as a mezzanine overlooking the whole upper floor. The fireplace will provide a focal point in the salon. Most of the upper floor walls are glass, providing fantastic views of the valley and mountains surrounding the chalet. I suppose it will also provide anybody walking past with fantastic views of what ever we are doing at the time but then I suppose that's what curtains are for!
Having seen the size of the building for the first time I am slightly dismayed over the size of the bedrooms and although the architect assures me the always look smaller at this stage I still think they are pretty small bedrooms. Oh well, its is made up for by the large salon and dining room.
No comments:
Post a Comment